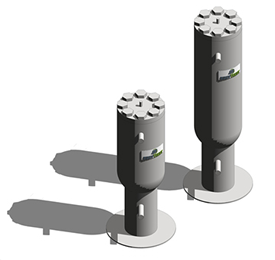BIM
Building Information Modelling
Building Information Modelling (BIM) is a methodology for managing data and processes for the whole life cycle of a construction project, from early concept designs through to construction, including the facilities management and analysis of an asset.
BIM aims to ensure information between all parties involved in a project is current, consistent, well managed and communicated. At the heart of BIM is the ‘information’ and in order to design and manage this model of information, computer based tools are employed.
BIM is increasingly being adopted by engineers, architects and builders to intelligently design buildings by creating a digital representation - a simulation of every aspect of a build. Embedded and produced within this model is the full documentation required on the project, which forms a central hub for the information.
Content Partner
Fabricated Products has worked with BIM Store, one of the leading authorities on BIM in the industry, to develop and bring our offering to market. BIM Store is part of the BIM technologies group and has worked with BIM for over 10 years.
Fabricated Products models are primarily available as Autodesk Revit families, but are also natively usable in Bentley AECOSim (Using their RFA plugin) and also in IFC formats if required.
Available BIM Content
MagVent Dirt Separator, MagVent dirt separator Removable base, MagVent air and dirt separator, MagVent air and dirt separator removable base in sizes from 50mm to 450mm & the EasyTreat chemical dosing pot system.
What is BIM?
The term 'BIM', or Building Information Modelling, is often used to refer to software, like a new form of CAD. BIM is a lot more than that. BIM is a methodology for managing data and processes for the whole life cycle of a construction project, from early concept designs, through construction and on into the facilities management and analysis of the asset. It aims to ensure information between all parties involved in a project is current, consistent, well managed and communicated. The key outcome of BIM is ‘collaboration’, and it is through this approach that a 'Building Information Model' can be created.
At the heart of BIM is the 'information'. In order to design and manage this model of information, computer based tools which follow on from 3D CAD developments have been adopted to help facilitate BIM.
These software solutions are increasingly being adopted by engineers, architects and builders to intelligently design buildings by creating a digital representation - a simulation of every aspect of a build. Embedded and produced within this model, is every piece of documentation required on the project, it forms a central hub for the information. BIM can be used to design any type of construction, from houses to hospitals and from football stadiums to bridges, regardless of complexity or scale. Access to this information also aids commissioning, operation and maintenance activities – as stated it is a full lifecycle process.
The UK Government Construction Strategy
In 2011 the UK Government unveiled their new construction strategy which included several initiatives to modernise the construction sector and fundamentally reduce the costs of building and the lifetime environmental impacts of these projects. One of the initiatives to achieve this is BIM. In this strategy document the Government has mandated that collaborative BIM, which includes 3D representations and all electronic project documentation, be used on all government projects by the year 2016.
The UK government's lead in the use of BIM has enabled the development of best practice approaches in the industry which are being acknowledged in the rest of Europe and MENA, both areas where BIM usage is rapidly increasing. The uptake of BIM is rapidly increasing in the public sector due to this government mandate driving level 2 BIM (Model and electronic documentation). However, this change in approach for the construction industry is also driving adoption of the technology in the private sectors as the real time benefits are being realised.
It is predicted that almost everyone in the building engineering sector will be using BIM in five years' time. It really is the future of construction. In the words of Paul Morrell, the UK Government Chief Construction Advisor (2009 to 2012) – 'Adopt BIM or be Betamaxed out'.
What is Fabricated Products doing to address BIM?
The design engineers can now digitally generate systems with Separator locations and other details, allowing better-informed design decisions to be made from the start, through to automatic scheduling in the later stages. We believe that this early collaboration approach will lead to better and more robust designs and importantly less margin for error. The construction team can make the best choices on efficiency, productivity, reliability, safety and fundamentally reduce project risks and waste. We have released our REVIT drawings to the industry allowing the construction industry to benefit using our MagVent and EasyTreat systems.


