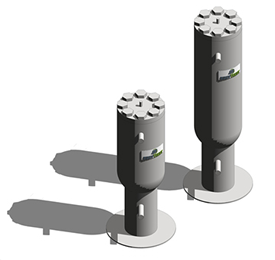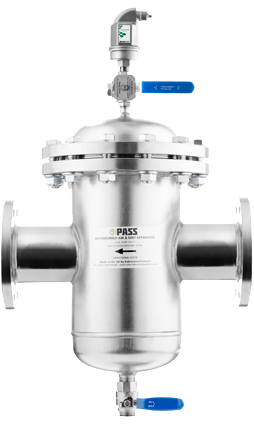BIM FAQs
Building Information Modelling Frequently Asked Questions
What does the Government requirement of 'Level 2' BIM mean?
BIM 'Levels' are used to define the levels of sophistication and processes applied to a project that is using BIM. Currently there are four levels specified defined between Level 0 and Level 3. In brief the following describes what is required to satisfy each level:
- Level 0 - Unmanaged CAD, in 2D, with paper (or electronic paper) data exchange.
- Level 1 - Managed CAD in 2D or 3D format with a collaborative tool providing a common data environment with a standardised approach to data structure and format. Commercial data will be managed by standalone finance and cost management packages with no integration.
- Level 2 - A managed 3D environment held in separate discipline 'BIM' tools with data attached. Commercial data will be managed by enterprise resource planning software and integrated by proprietary interfaces or bespoke middleware. This level of BIM may utilise 4D construction sequencing and/or 5D cost information. The Government’s BIM Strategy Paper calls for the industry to achieve Level 2 BIM by 2016.
- Level 3 - A fully integrated and collaborative process enabled by 'web services' and compliant with emerging Industry Foundation Class (IFC) standards. This level of BIM will utilise 4D construction sequencing, 5D cost information and 6D project lifecycle management information.
Source: BIM Task Group – ‘A report for the Government Construction Client Group Building Information Modelling (BIM) Working Party Strategy Paper’
What do I actually get when I download your BIM content?
When you download our content you will receive a .zip file in the desired location. When you extract this information you will have available for each specific product:
- The .rfa Revit family file for use in your model.
- A text (.txt) file. This needs to be stored with the .rfa file at all times (Please see user guide for more information).
- Jpeg images of the component downloaded.
- Jpeg images of the component in a system showing the complete parametric family.
- User Guide – This guide provides information on using the component, its special features and other considerations.
What is COBie?
COBie stands for Construction Operations Building Information Exchange. It is a standard template for data exchange that was developed by the US Corps of Engineering. This template has been further developed upon (COBie UK 2012) and can now be used for all data exchanges (data drops) within the project lifecycle. This template is created in the standard format of Excel to ensure there is an open platform for exchange, and at the different data points information is extracted from the BIM model.
There are other data exchange formats to COBie, however most follow the same principals. The Government has advised COBie is the best approach, so we have met this standard, however our data can be extracted to other data exchange methods just the same.
How do I use your BIM content in Revit?
Please see the content ‘User Guides’ – These are included with all content downloads.
Please also see the main Fabricated Products BIM page, where we will soon be uploading a video which provides details on how to use our content.
How do I use your BIM content in Bentley AECOsim?
Bentley has developed a plug-in for their AECOsim software to accept native Autodesk Revit files. Some of the parametric functionality will remain and all of the embedded data. We cannot verify all functionality will remain, but this is a better solution than using a static IFC file.


